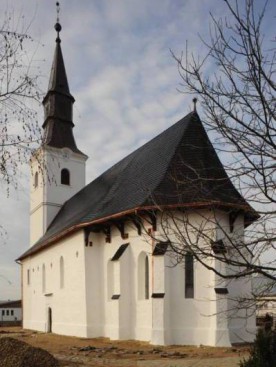The Calvinist Church – TornyospálcaThe village was mentioned for the first time in 1212. Later, the Tomaj clan obtained possessions in this area, but the Losonczi family followed them as landlords. The church was explored form an archaeological and an art historical point of view in 2006-2007. It was discovered that the edifice built in the first period underwent major modifications. The nave of the early church was shorter than the present one; furthermore, its western wall, the eastern wall of its sanctuary and its sacristy were demolished. The earliest church was built almost entirely of bricks, and except for the tabernacle no stone was used at all. Research efforts identified four building periods. The first church was a single-nave edifice and its sanctuary ended in a straight line. A small sacristy covered with a barrel vault was connected to the northern wall of the latter structural element. The semi-circular entrance to the church had a frame built of bricks and was located on the southern side of the nave. The latter had probably a flat ceiling. Interestingly, the church was not mentioned in any diploma at all, neither was the name of the settlement listed in the register on the Papal Tenth. The parish priest was mentioned for the first time in 1454. The church was probably erected by the middle of the 14th century, and was commissioned by the Losonczi family. However, at the end of the 15th and the beginning of the 16th century, the original church had been almost completely demolished. The western wall of the sanctuary was torn down, while the northern and southern walls have been rebuilt after being demolished to a large extent. To the latter side, a polygonal part covered with a barrel vault ceiling and fortified on the outside by buttresses has been added. The size of the nave was not modified, although a gallery was built in its western end. The upper part of the external frontispiece, located below the cornice of the walls, was embellished with decorations made of profiled bricks. Except for the northern side, where the decorations mimic circular openings, these are quatrefoils ornate with blind traceries and spanned by lancet arches. On the southern side, these elements decorated with blind traceries form a single row, while on the northern wall, two such rows can be seen. Most probably, the windows of the nave and the sanctuary were initially embellished with tracery decorations. The original, rather simple southern gate was walled up, and a decorated gate was made on the western side. The explorations revealed, however, no frescoes. The external frontispieces and the side-walls of inner spaces were covered with white lime coating. A tabernacle crowned by a tympanum decorated with blind tracery was placed in the northeast side of the sanctuary’s wall. This tabernacle is very similar to the one in Tiszaszentmárton. The present form of the church stems from the beginning of the 19th century. The last external renovation of the church was completed in 2012 when these special blind tracery decorations were made visible for the public. |















